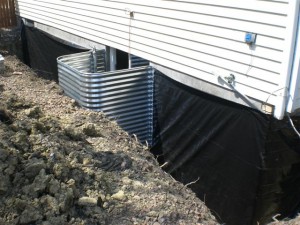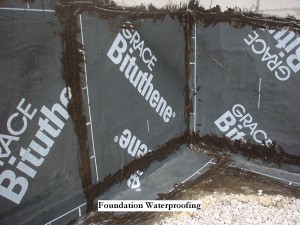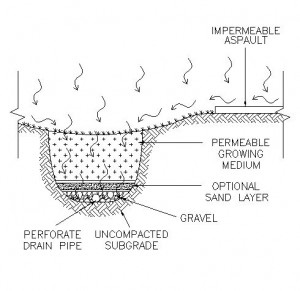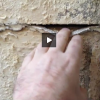Exterior Waterproofing
Read Why Foundations Leak before proceeding here as the points covered there are fundamental to points made here. Most often when waterproofing is mentioned people consider that the work will be performed outside and not inside.
The Builders Original Waterproofing
Once the footer and foundation wall are completed the builder will install the exterior drains and or exterior waterproofing system. This is the best opportunity to properly waterproof the entire perimeter of the foundation down to the footer.
In the following pictures of different exterior waterproofing systems notice the area of focus is the seam where the wall and footer meet. Builders have long known this as the trouble spot.
- Water is very small and simply goes around the sides of any membrane. True, moisture will not go through a plastic sheet, but these materials are never seamless. Notice how each membrane is a section and is attached to the membrane next to it. It is very easy for this to be compromised and leak at the attachment point.
- As the membrane gets damp where it adheres to the concrete the adhesive material itself gives and the membrane slowly but surely detaches (remember, water is a great solvent).
- It is not just downward water movement causing damage. Hydrostatic water pressure (this is the upward pressure that causes water to rises i.e. that keeps boats floating) causes water to rise from beneath the footer, and any membranes attached to the wall. With this type of water movement, as in a heavy rain, the water actually backs up behind the membrane (as well as under the basement floor/wall/footer seam). The irony in this scenario is that now that water is trapped behind the membrane it is now the membrane itself that keeps the wall from drying.


If the basement floor is not more than 3 ft underground then a swale (shown below) may be a good solution if it runs 2.5 ft. deep and at least 40 ft. away from the property. Why so deep? Because at this depth the speed of the water during a downpour will not drain immediately and will back up nearly any drainage pipes. Lowering the drainage gives you some catch up time for the drainage pipes discharge.

If your homes basement floor is 3 ft. or more below ground a swale will not work for any or all of the following reasons:
At a depth of more than 5 to 9 ft there is just a lot more water and a lot more mud. A swale, no matter how well built would quickly clog or get very quickly over run.
Any exterior drainage needs to be both seriously substantial and at least level with the bottom of the footer. Often times swales cannot be reasonably dug this deep (remember they require long runs to a reliable drainage point). Why don’t they work at deeper depths? Because they are open systems they collect mud and silt at an rate that is exponential to sealed systems. Mix that with the fact that lower means all the more mud and silt and it is a sure combination for failure. Basically the only realistic system for any any floor below 4 ft.would be an interior water pressure sub-floor system.
Basically, after initial construction, once the earth is back filled, it is not really possible to dig back down to the footer and reinstall or repair any exterior drains or any other waterproofing measure without removing any driveways, decks, porches, garages (built on pads) or any landscaping etc. To return and reinstall any of these exterior system would naturally be tremendously expensive.

